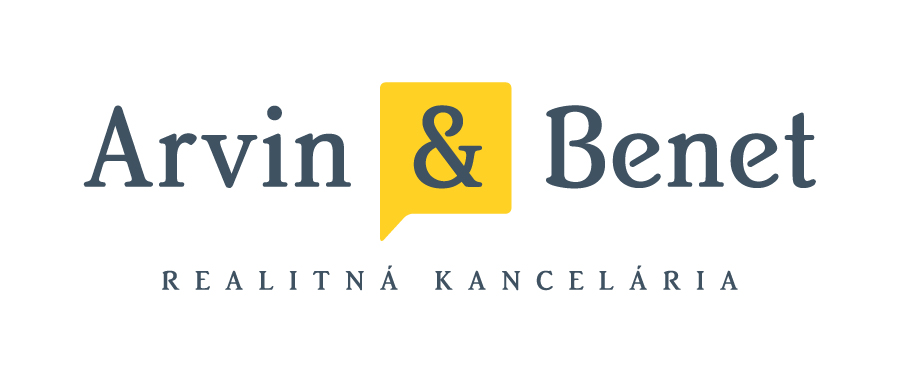REZERVOVANÉ |Jedinečný rodinný dom na súkromnej ulici
5-room family house, Senec
The following parameters were used in the calculation:
Property Price: 729 000 €
Own Funds (20 %): 145 800 €
Due Date: 30 rokov
Interest Rate: 4,00 % p.a.
Modify Parameter
Arvin & Benet offers for sale a large exclusive family house, exceptional living with superior comfort in a great location adapted to the needs and expectations of every family, situated in one of the most lucrative locations, on a private street in Senec.
This quality brick house with a well thought out layout will convince you that you want to live in it and you will feel every day in a private resort with its own spa, with a beautifully landscaped garden, fireplace and spacious rooms with private closets and bathrooms.
Indulge in luxury in the form of living in a quiet, lucrative private location with friendly neighbors.
Top benefits of this property:
- Great layout single storey house with three bedrooms (5 rooms in total)
- Parking for 6 cars (double garage, interlocking paving)
- Honest brick insulated new build (Heluz, 44 cm, spray foam insulation) with tiled hipped roof
- Extra large wooden windows with exterior blinds
- Wooden floors
- Underfloor heating (Wiessmann gas boiler)
- A living area of 60 m2 with an exclusive ceiling height of 4 m equipped with a fireplace lined with Greek marble, which can heat two rooms of the night part of the house with vents,
- Generous storage space in the form of a separate storage room or utility room / pantry
- The night part of the house, partially separated and has a master bedroom with walk-in closet and private spa (bathroom with an area of 22.11 m2), a separate toilet and two rooms with a shared walk-in closet and bathroom with toilet
- Security system, video doorman
- Large plot with beautiful landscaping
- Maximum privacy
- Automatic irrigation, preparation for swimming pool, sauna, jaccuzzi
- Beautiful garden landscaping with pleasant vegetation
- Spacious terrace with outdoor barbecue
You'll love the cosiness of the interior created by the use of a combination of natural materials and natural colours. The social centre for the whole family in the spacious, light-filled living room with fireplace completes an exceptional yet functional space. The airiness of the space is added by the beautiful high ceilings, which underline the representative character of the living space.
The kitchen with built-in appliances and a large fridge-freezer is in timeless grey tones. It is made of first-class materials. A pantry and utility room and a laundry and wardrobe room practically complete this heart of the house.
Of course, you can also enter the house dry-foot from the spacious double garage.
The layout of the house is divided into day and night parts. In the day part there is a living room with fireplace and dining room, a kitchen, a pantry and a hallway with a wardrobe. On the right side of the night part you enter a spacious, light and airy bedroom with a royal wardrobe and an en-suite bathroom with bath, washbasins and a pre-preparation for sauna and jacuzzi, illuminated by daylight. Two other spacious and bright bedrooms are in the second wing of the house, with their own walk-in closet and a bathroom having both a shower and a toilet. From each room you can go out to the terrace or the garden.
The large terrace can be accessed from the living room and is equipped with an outdoor barbecue and comfortable outdoor furniture to comfortably enjoy the benefits of this property.
The cars are conveniently parked in the spacious double garage, which has a practical storage room and four additional cars are parked in front of the garage.
The entrance gates are enamelled and baked ironmongery, the maintenance of which you do not have to worry about for many years thanks to the high quality.
This house was completed in 2009 and occupied only for the first 4 years. However, it is guaranteed to make you feel like a new build and it is vacant when you buy it.
The house is connected to all utilities.
The entrance to the house is secured by a private street, which only the owners of the five exclusive houses can access through an electric gate or pull-out steps.
Location:
The house is located in a newly built area of detached houses on a quiet, safe and private street. The site is exceptionally well maintained, has its own private entrance separated by a private gate with a beautiful arboretum. The proximity to the D1 motorway exit is a tremendous benefit of this property. Bratislava and Trnava can be reached in the same 20 minutes by car. The centre of Senec is within a 10 minute walk, which will be welcomed by children on their way to school. The immediate surroundings offer complete civic amenities. The nearby Sunny Lakes are one of the most sought-after recreational areas in Slovakia.
Price: €729 000
Area: built-up area 291 m2, usable area 228,35 m2 (including 41 m2 double garage), land: 1316 m2.
The complete processing of the purchase of the property, including the provision of financing and other requirements is provided by Arvin & Benet, so the whole process is smooth and hassle-free.
The price is final and includes fees and service associated with the transfer of the property.
Photos and text are copyright and property of Arvin & Benet.
The property has been staged and photographed by the Homestaging department of our company, we will be very happy to assist you in the efficient and dignified sale or rental of your property as well. We will be delighted when you contact us without obligation.




































