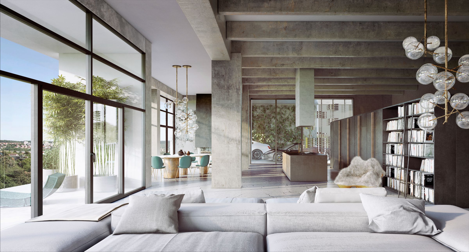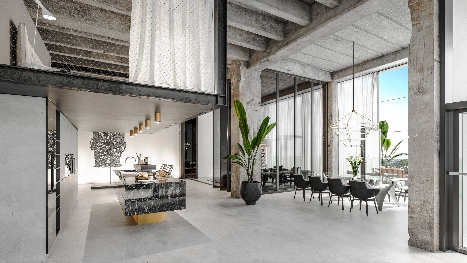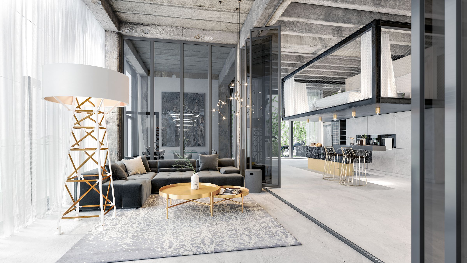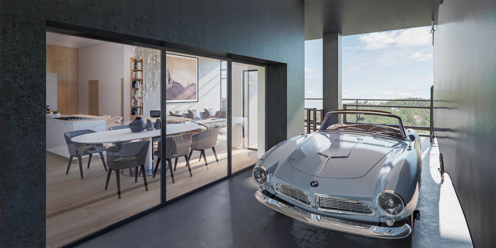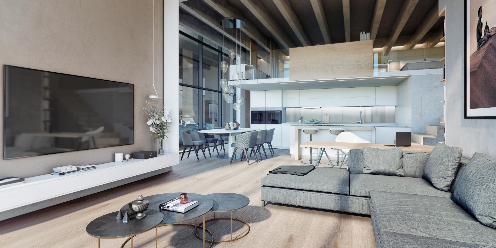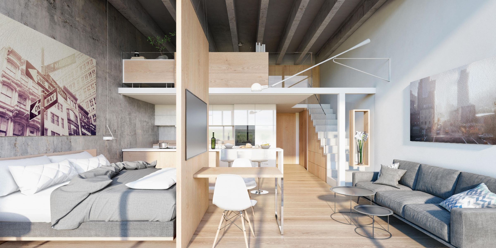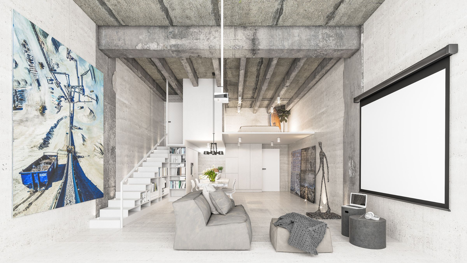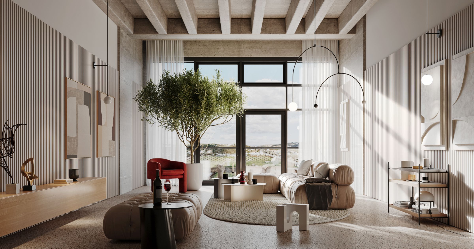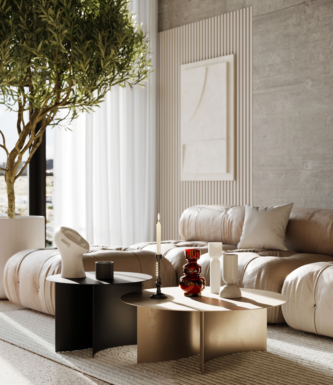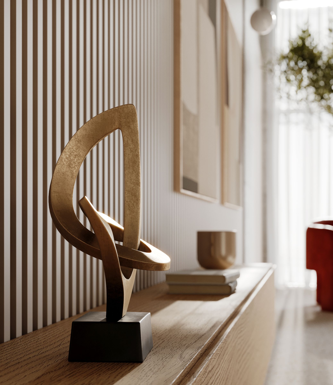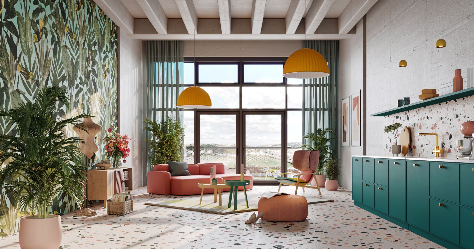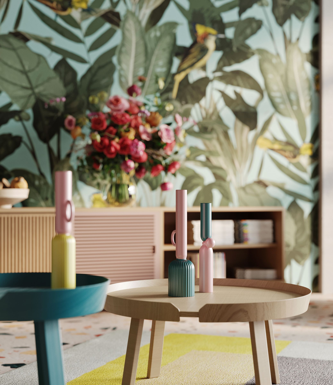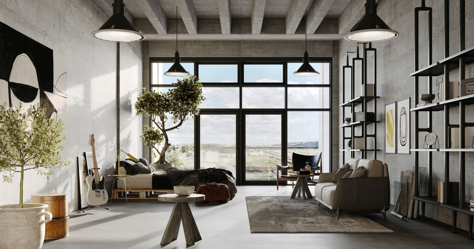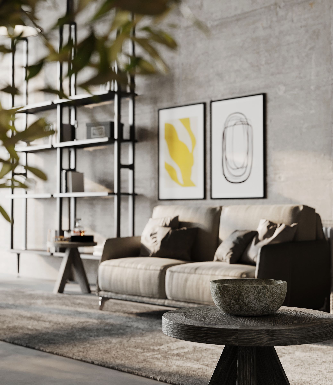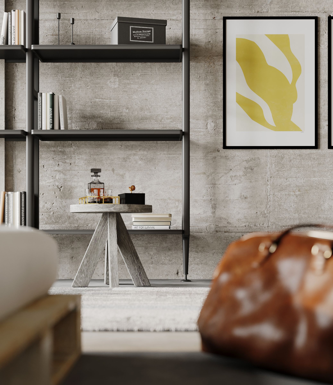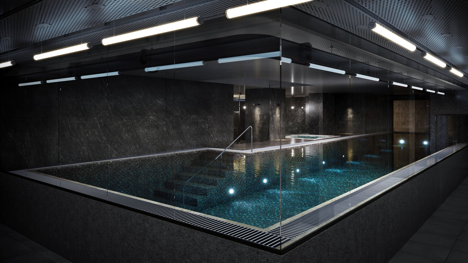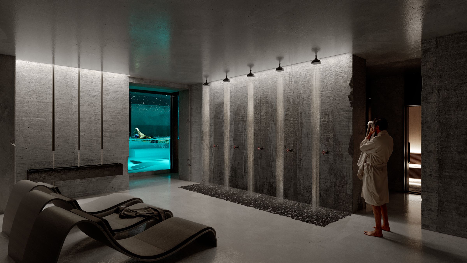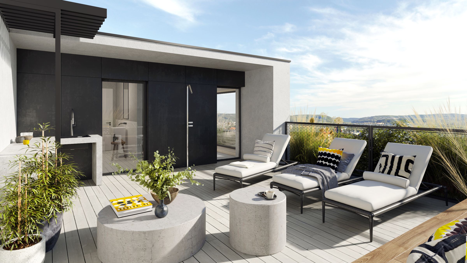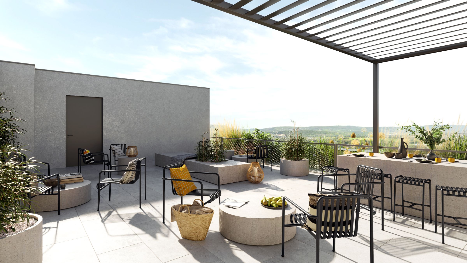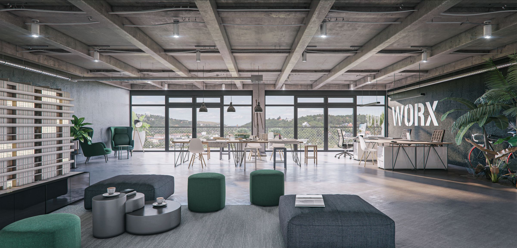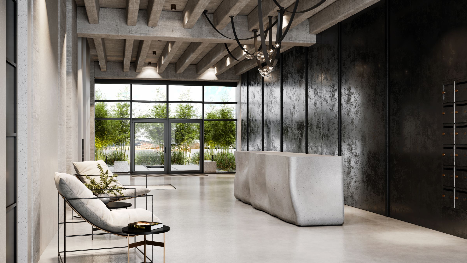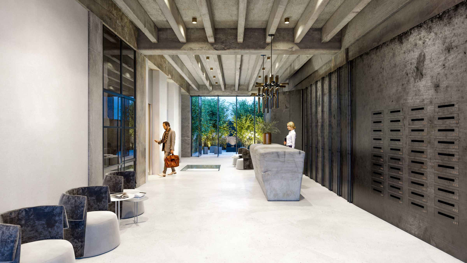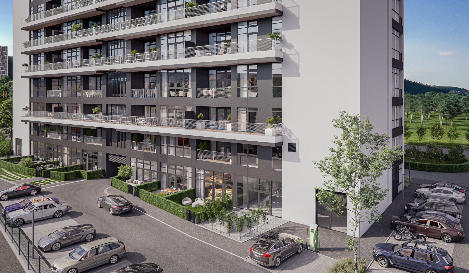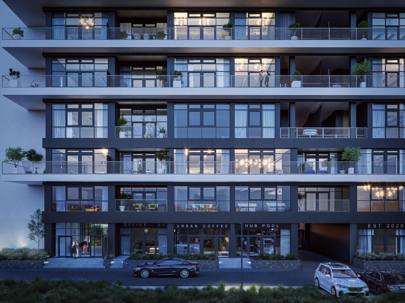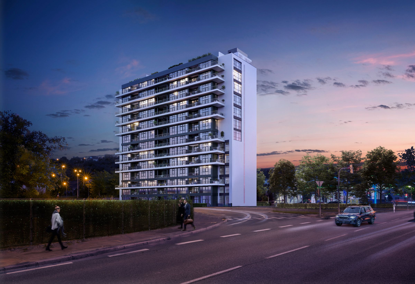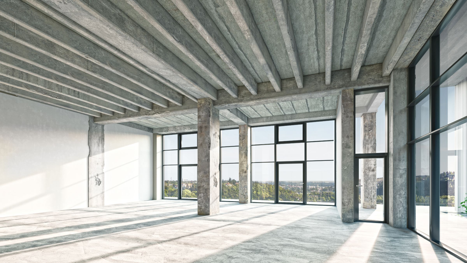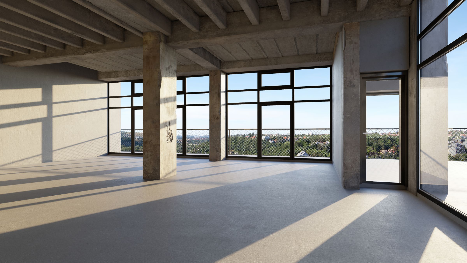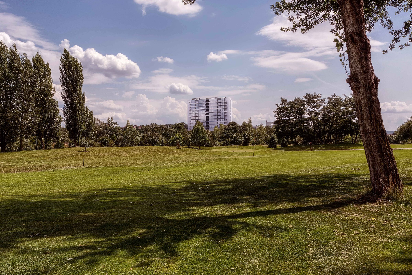About project
Prague lofts are a unique concept in this region. It is the only loft project in the city that breathed life into a former aircraft parts factory Est.1925. Exclusive loft apartments with a layout of up to 700 m² have no equivalent in our country.
A loft is not just a way of housing. The loft is a lifestyle.
Many of us these days dream of living in a loft. It was initially the privilege of bohemian artists from big cities like London, Berlin and New York. The generous space of studio apartments in unused industrial buildings allowed them to live and create all in one place.
Lofts in Prague give you the opportunity to become part of the community of the chosen ones who can understand this lifestyle and experience it first-hand.
Highly superior in every way
The high-rise ceilings are the main highlight, reaching up to 4.5 meters in some places. The entire complex comprises an extremely strong reinforced concrete frame, thanks to which the ceiling can withstand anything.
Your demands too.
Chills from the extraordinary contrasts
The mass of heavy iron, raw concrete and industrial imperfection versus precisely processed materials, fine details and the most modern technologies. Together, these two opposites create such a surprising connection that it will astonish even strong characters.
We will make it to the furnishing line for you
Don't worry about finding the right interior designer. Instead, choose from a variety of our top architect's designs. We will furnish your loft according to your desired standard. Well-known architectural names like Ivanka Kowalski or OOOOX and ID_arch studios are a strong guarantee that everything in these lofts is designed to absolute perfection.
The only apartments with their own car elevator in Europe
An extravagant feature of the project is a special car elevator. It runs through the center of the entire building and allows parking right next to the lofts adjacent to it on each floor. Thanks to this, residents can watch their four-wheeled pride directly from the couch.
Immerse yourself in luxury
This project has another elegant advantage. It is a beautiful, 18-meter-long glass-enclosed swimming pool, which includes a fitness center with a spa & wellness area. This magnificent space was designed by none other than OOOOX architectural studio.
An Exclusive benefit of a private concierge
The loft project boasts exceptional amenities. This includes not only a cinema room, a conference room or rooftop terraces with a grill but also a lobby with the permanently available concierge service. In addition, handling packages, ordering food or flowers, booking cleaning services or running small errands - all of this and more will be managed for residents.
All services for a signature
There are several restaurants and cafes in the building, where residents don't have to pay on the spot. All it takes is one signature, and the costs will be credited to their account, which can be paid at the end of the month. Whether they decide to eat directly in the restaurant or have the food sent to their loft doesn't matter.
On the green in a few minutes
Nearby the project, you will also find a professional golf course. It's never been easier to level up your game or practice swings whenever you feel like it.
Infla-what? Infla-who?
Forget about the unflattering development of inflation. Instead, don't miss this opportunity so that you can protect your finances forever by investing in Prague lofts.
Diversify your property portfolio
The smart ones know how important it is to have assets spread across multiple markets. So buying investment properties even outside the domestic market makes more sense these days than ever.
Location
You can find these lofts in Prague, in the Modřany district, with complete civic amenities. Although the project is only 18 minutes from the center, it is surrounded by greenery and forests, and there is even a professional golf course nearby.
Schedule
The expected date of full completion of the project is spring 2023. So get your toothbrush ready - that's the only thing you'll need to take. But the model lofts are already finished, and we would love to give you a tour!
Standard
The space in the Shell & Core version has a basic layout of load-bearing walls without internal partitions, floors, interior doors, tiles and sanitary ware, which allows for a completely individual interior design.
In the Fit-out version, spaces are completed according to the standards designed by architects (floors, interior doors, tiles and sanitary ware), each representing a different concept of industrial space.


